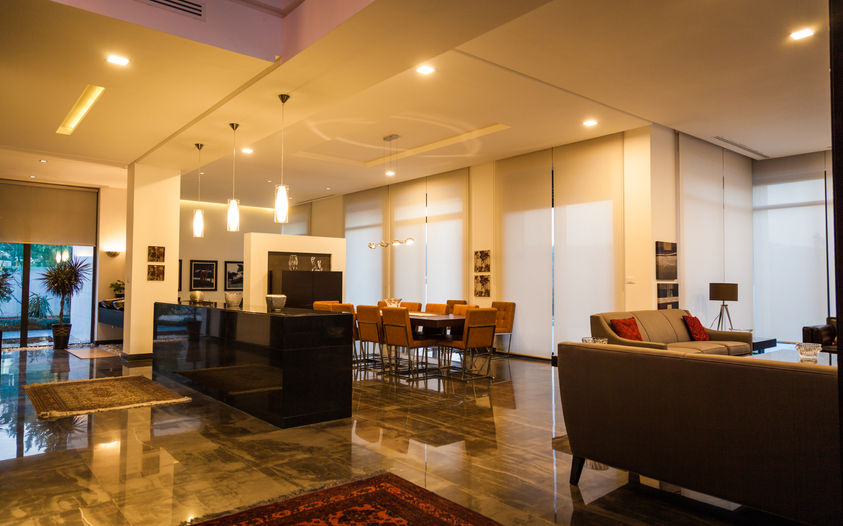Hamdan’s Residence
Client : Mr. Mohamed Hamdan
Location : Al Salt- Jordan
Year : 2010
The main theme for the design is to end up with an extroverted house in terms of how its various spaces interact with the outdoor spaces through the adoption of several tactics including the extension of the interior space to the outside; transitional spaces; and through abstraction and additions to the overall masses of the building. The plan follows a dynamic interplay between two perpendicular axes (Entry to the villa and the direction of the desired views).
This dynamism in the arrangement of the open plan introduced “Corridors of light” providing axes of visual continuity. The indoor interaction with the garden is omnipresent, especially in terms of the living and dining spaces of the house.
Conceptual Formation - Corridors of Light and Visual Tension
We have created natural nodes across the composition parallel to the direction of the natural views and along with the direction of access from the main Street.
Since in this direction we do not have natural views (surrounded by neighbors), the views are created in the front and back gardens creating visual tension across the house

























